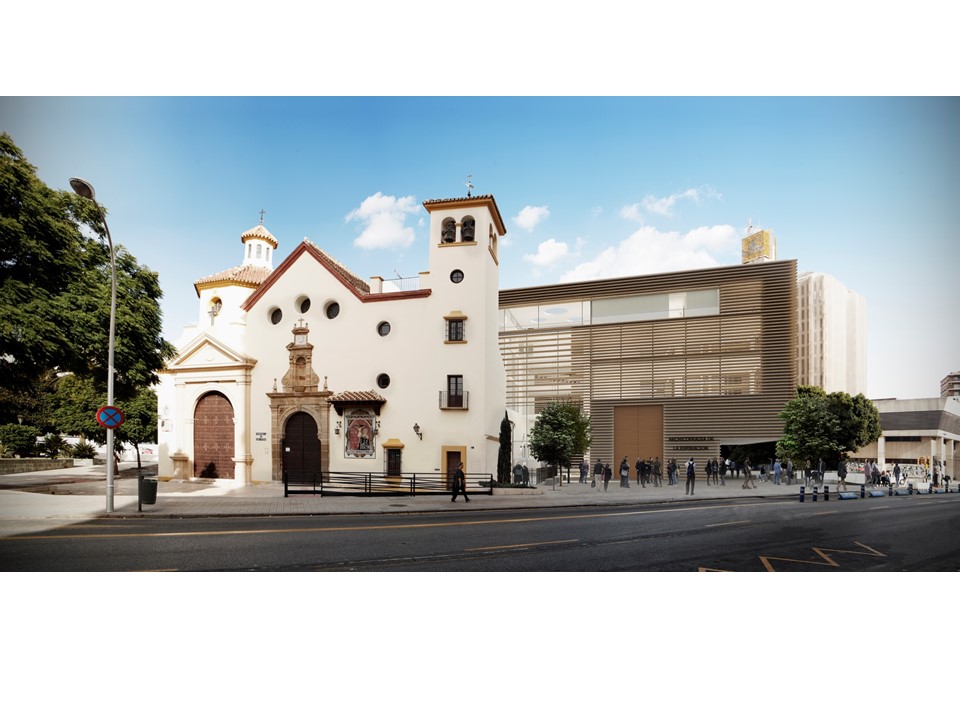
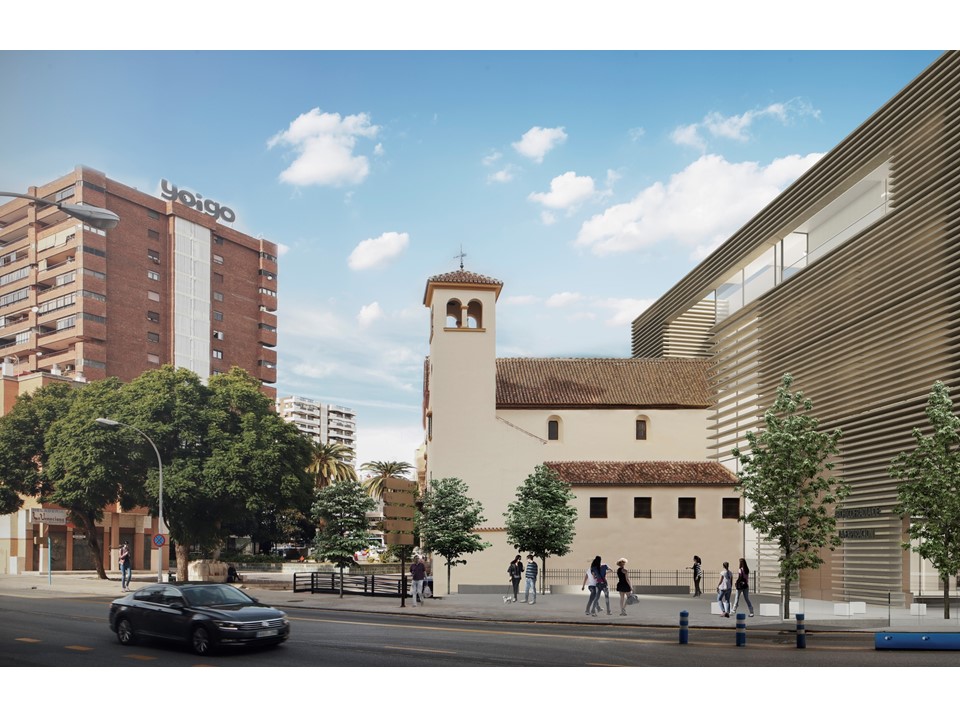
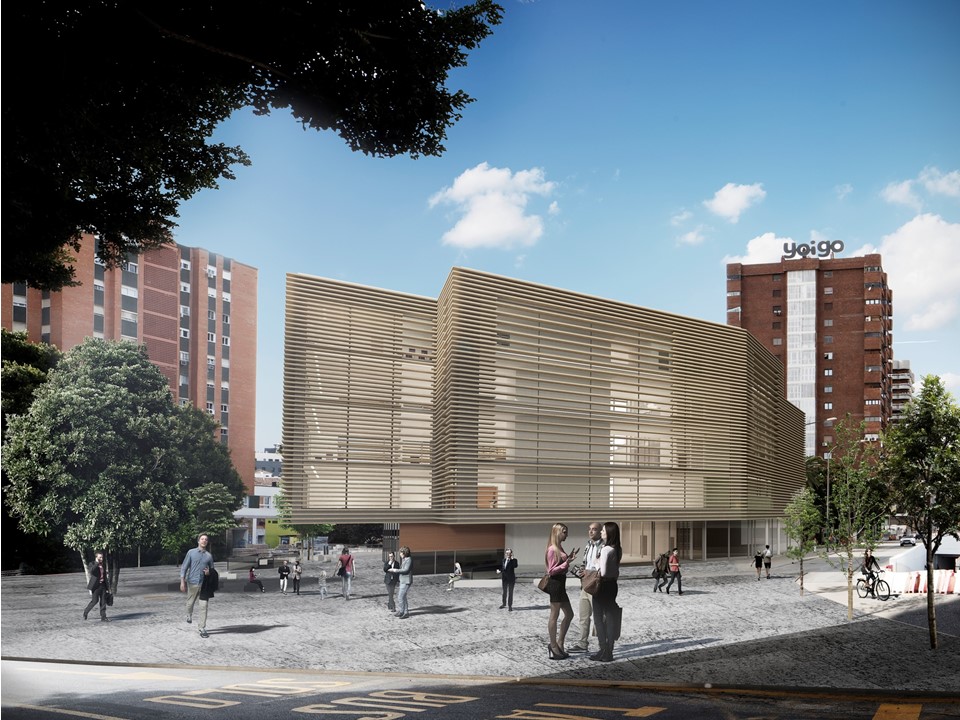
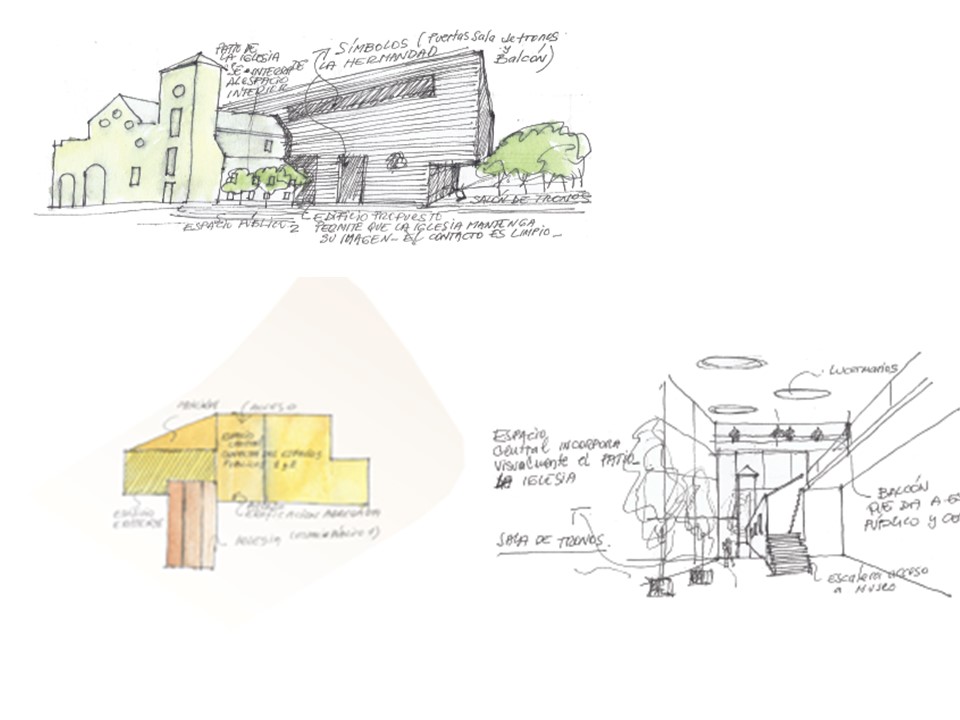
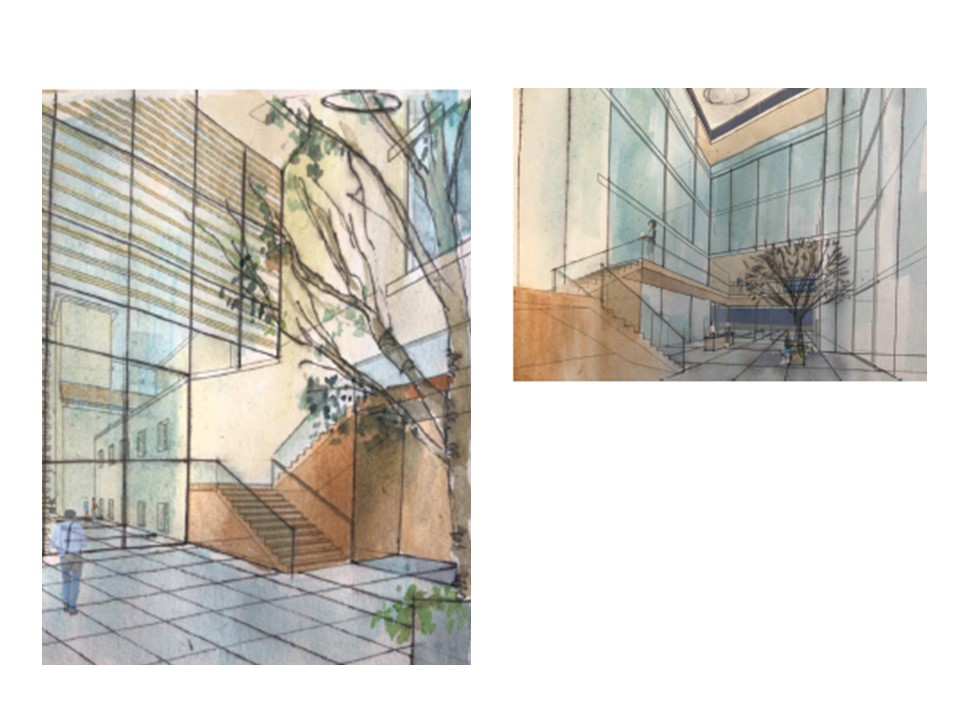
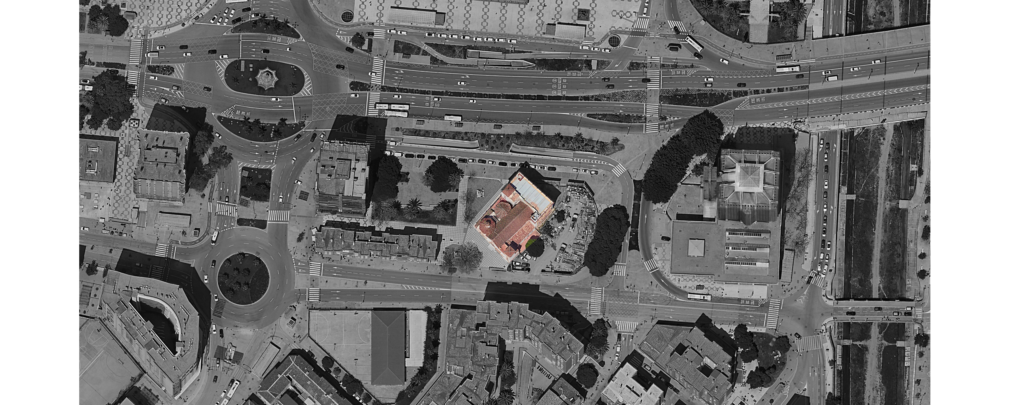
Architecture starting from public space
Archicofradía de la Expiración Competition, 2021
The expansion of the brotherhood house of the Archicofradía de la Expiración integrates both the brotherhood’s headquarters and a proposal for the revitalization of the urban space around the Guadalmedina River. This project encompasses the area of the old Correos building and the brotherhood house, extending to the western edge of the block, where a residential building is located across from the roundabout on Avenida de Andalucía.
Two public spaces are created around the building and the church. The first is located in the southeast sector, adjacent to the side façade of San Pedro Church and the southern entrance of the brotherhood house. This space, crucial as it serves as the exit for the processional floats, integrates with the church courtyard and connects with the public spaces to the north and east, while being in close proximity to San Pedro’s façade. The second public space is situated at the building’s northern entrance, adjacent to Avenida de Andalucía. This space is linked to the Alameda Principal via a tree-lined walkway, where the old Correos building is located. To the west, the plan proposes the continuation of this tree-lined path to the end of the block.
Both spaces are designed to serve as catalysts for activities connected to the brotherhood and the community at large. In fact, the expansion of the brotherhood house has been designed around these public spaces.
The project also includes a central space within the building, which connects the previously mentioned public spaces in a north-south direction. This core organizes the interior of the building, offering external views with the church as the focal point, and internal connections across different levels and the float hall. Additionally, it creates linkages with the museum, generating vertical and horizontal flows, strategic voids, and varied interior scales.
The proposal follows a bioclimatic and thermodynamic architectural approach, evident in the choice of materials, ventilation systems, and energy efficiency. The final development of the project will deepen this sustainable intervention strategy.
The competition was developed in collaboration with architects José Luis Bustamante Ibáñez and Santiago Dorao García.