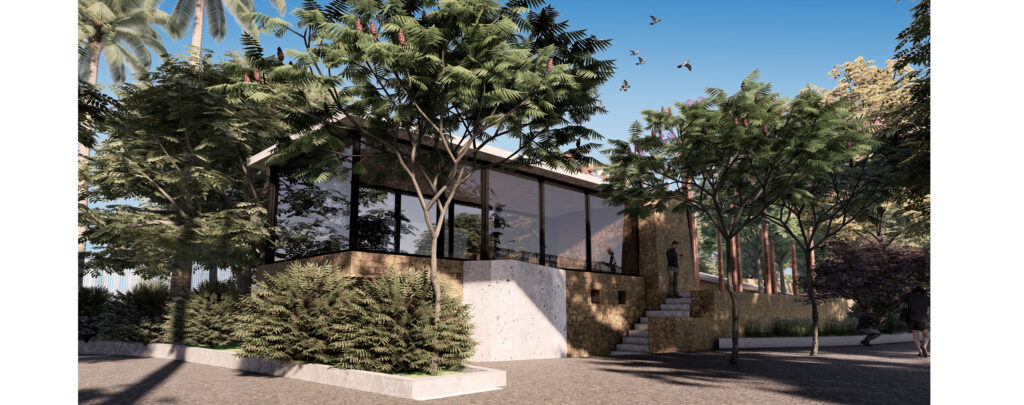
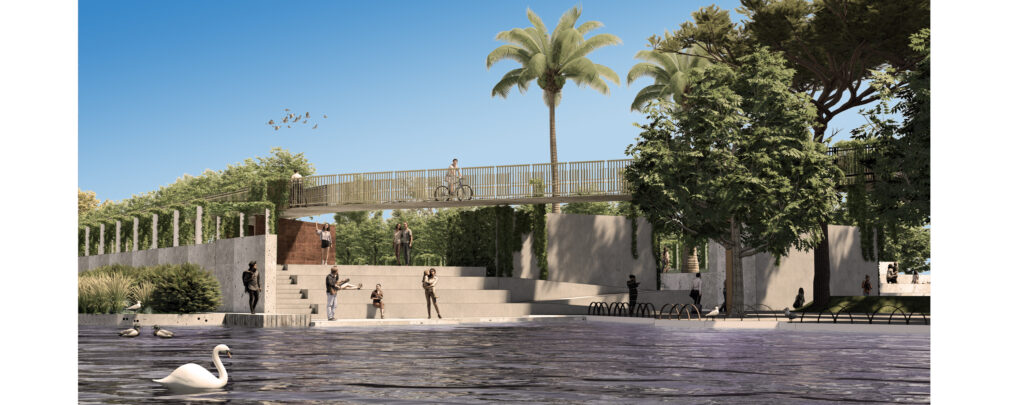
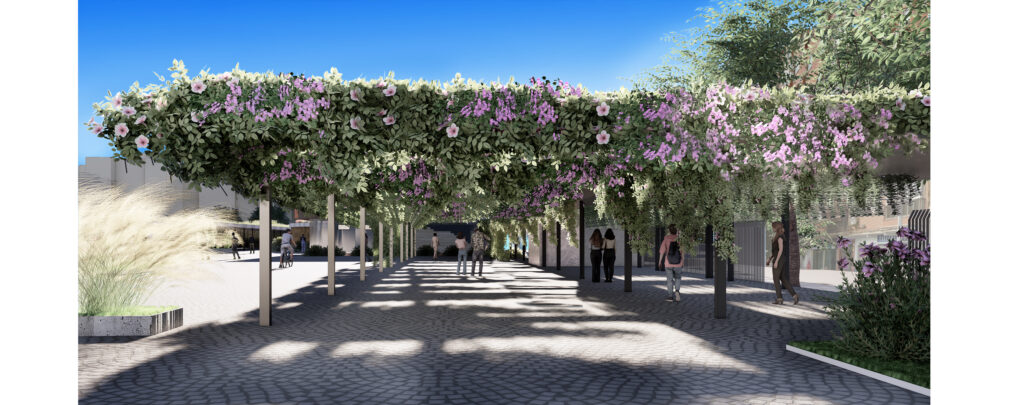



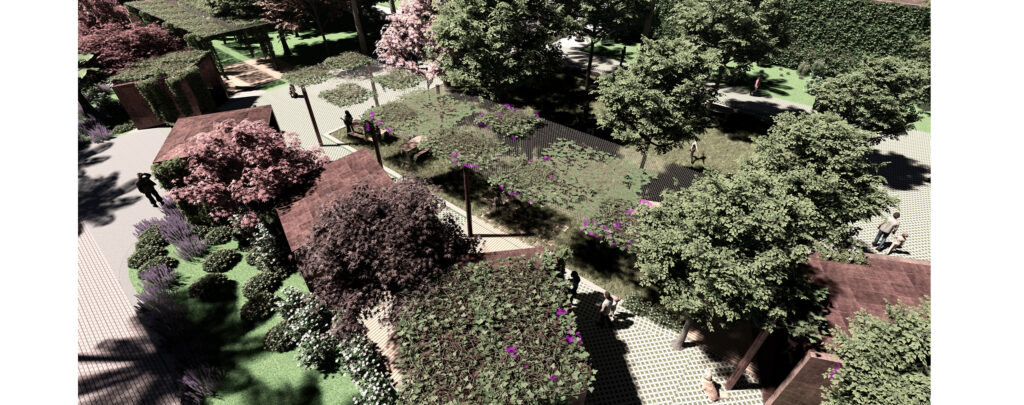

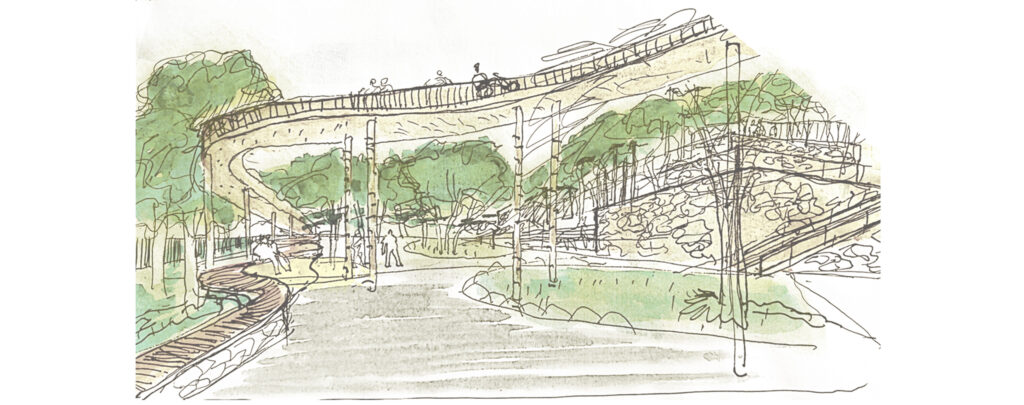
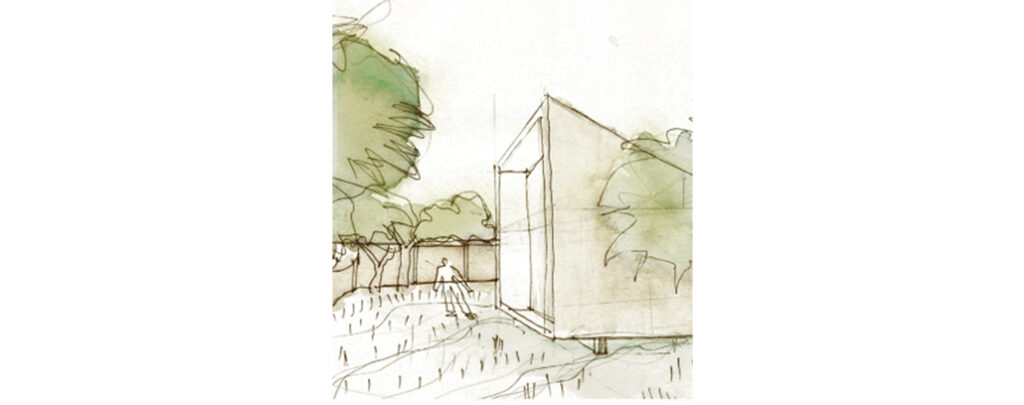
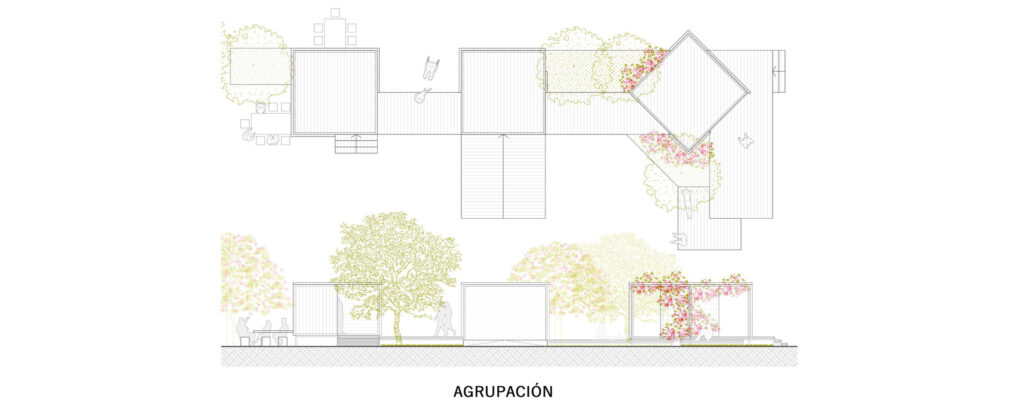
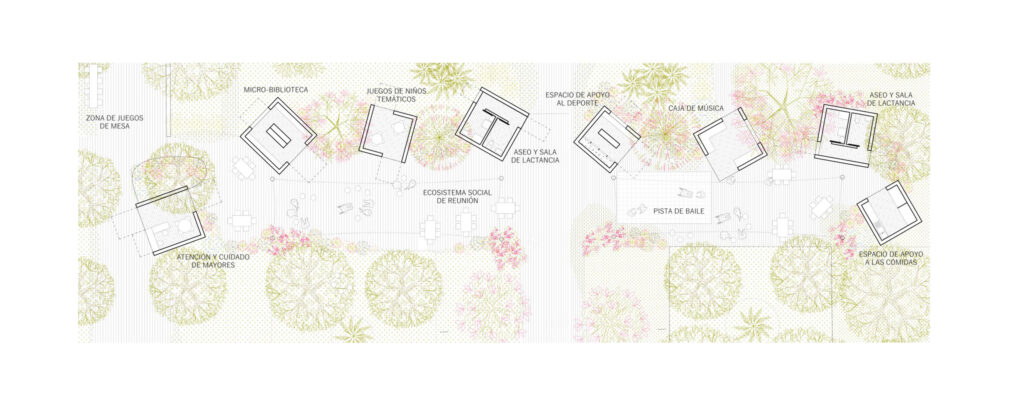

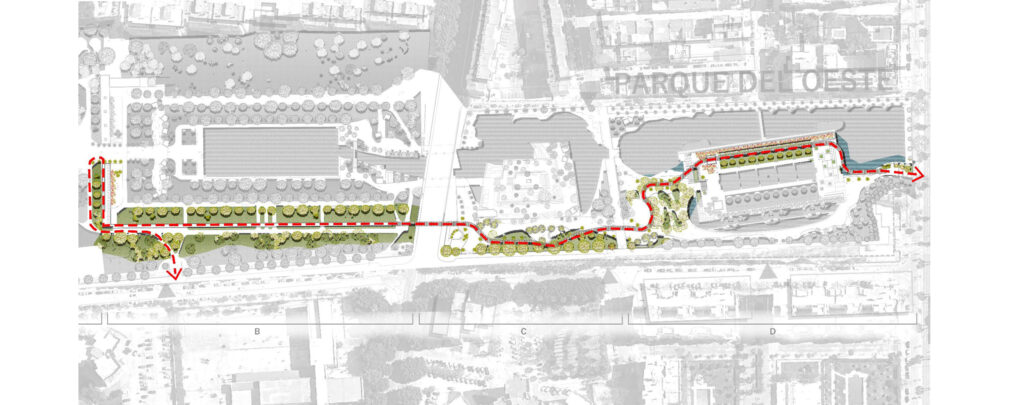
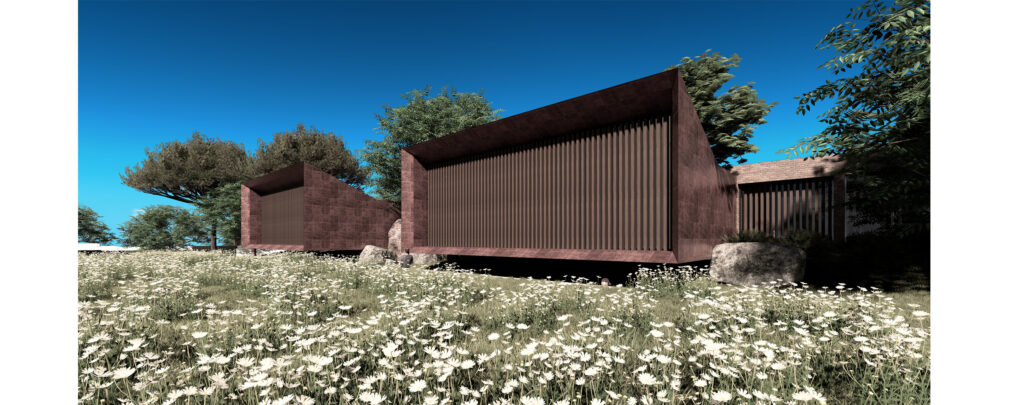
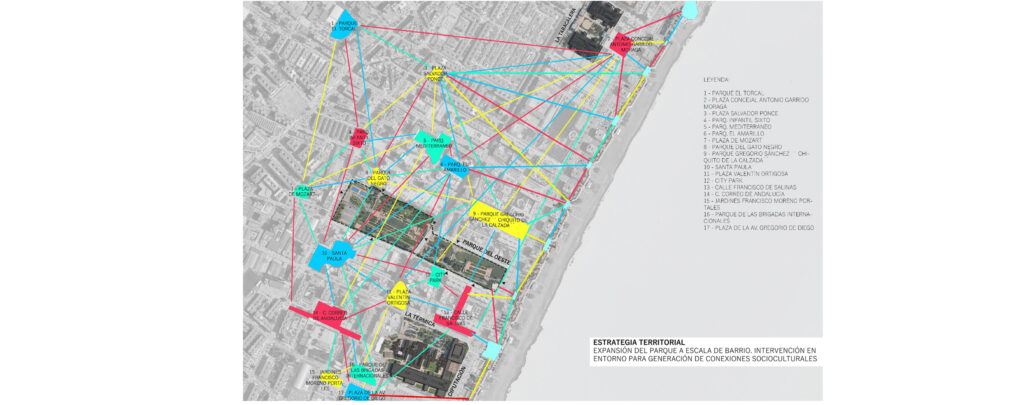

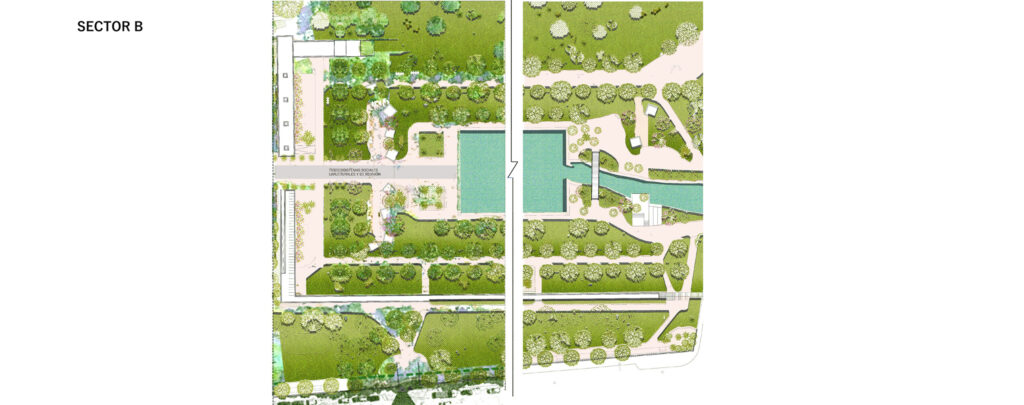

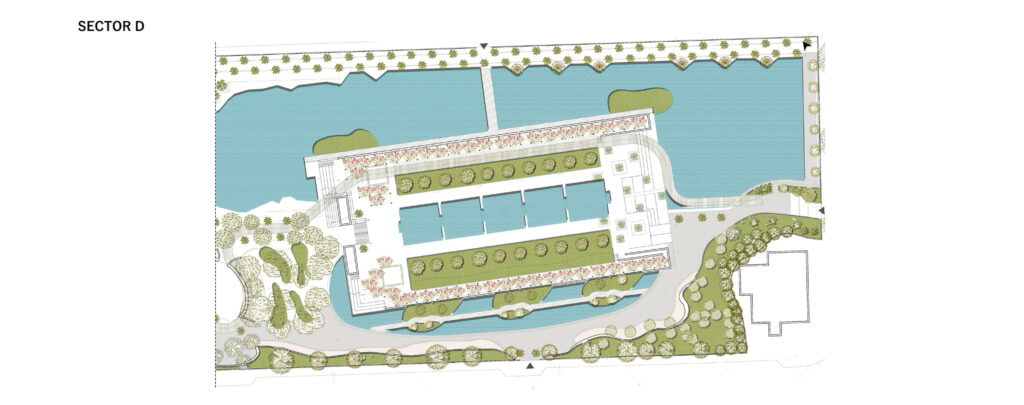
Intervention in different areas of El Parque del Oeste
Parque del Oeste: third renovation (2024)
PROJECTS DEPARTMENT OF THE URBAN PLANNING MANAGEMENT OFFICE OF MÁLAGA (PROMOTER)
We present the general strategy adopted for the Huelin neighborhood, where Parque del Oeste is located, along with a network of public squares, other parks, and some of Málaga’s main cultural and leisure centers. At a territorial level, the strategy focuses on developing social and cultural ecosystems within the park and extending them to the fifteen surrounding public squares. This initiative aims to create a socio-cultural network capable of driving significant transformation in the neighborhood while also contributing to the decentralization of activity from the city center.
A specific social and cultural strategy has been developed for each of the four sectors of the park. Additionally, the park’s vegetation has been enhanced, serving in some areas as a “seam and balance” to help integrate the sectors and blur physical boundaries. Existing buildings within the park have been repurposed to house a cultural exhibition center, which connects with newly proposed spaces for social interaction. These socio-cultural ecosystems foster participation and care, radically reshaping the park’s dynamics. Furthermore, communication, accessibility, and mobility within the park have been improved through the creation of a new walkway for bicycles and scooters that will not interfere with pedestrian enjoyment of the space.
In Sector A, the Limposam building, parking areas, and surrounding urban infrastructure are incorporated. The soccer fields are reconfigured, the entrance is redesigned for accessibility, and vegetation is added to separate sports activities and link Sectors A and B, enhancing the park’s landscape and architectural narrative. This sector also includes storage facilities through the renovation of an existing building with currently unused locker rooms.
In Sector B, the existing offices and warehouses are converted into art spaces, and a new atelier is added to host artistic activities. Around this hub, new social and cultural ecosystems are proposed—also in the southern part of the sector—creating four distinct social interaction spaces for socio-cultural programming. A large open meadow is also introduced for visitors’ enjoyment by expanding the grass area adjacent to the pond. The path along the old wall is repurposed for bicycles and scooters and will later become a treetop walkway.
In Sector C, the new walkway plays a prominent role next to the Zigurat, where accessibility is improved through ramps and a sculptural musical space designed by Sandra Martínez is installed. Music becomes a key feature of the Zigurat area, accompanying the spaces designed for coexistence and social interaction. The building currently housing the toilets and turtle room is repurposed to serve the park’s maintenance staff.
Finally, Sector D will be transformed through strategies aimed at softening boundaries and reclaiming underused spaces. A stepped terrace is designed between Sectors C and D, with the walkway running across it, creating a shared space for contemplation and gathering, while enhancing continuity between the sectors. Additional social interaction spaces have been developed to support a range of activities. A bridge and a new entrance on the eastern side are added, along with significant improvements to tree coverage and shaded areas throughout this part of the park.
Dr. Architect Eduardo Rojas Moyano
Contributors:
Natalie Giles Resnik
Gabriel Irusta Pegazzano
María Victoria Garrido Huertas
Gabriel Gálvez Muñoz